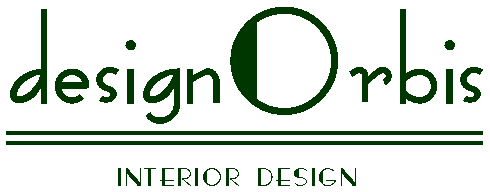To accommodate existing furniture workstations, meeting table, reception table etc. Wooden flooring to be used in the entire space. Staff caricatures to be part of design. Create ambiance vibrant and cheerful.
Keeping in mind the company logo color palette is selected that is pastel shades.
Graphics are used on the walls – reception to enhance cheerful ambience.
Framework of the furniture has been designed in a manner to make it lighter and contemporary.
Ms / metal sections are used to create workstations, meeting table etc details.
On walls no paneling is been designed and tried to make it simple by finishing with texture paint.
- CLIENT: Ecole Solutions Pvt Ltd
- STATUS: Completed
- AREA: 1000 sq.ft
- FIELD: Corporate
